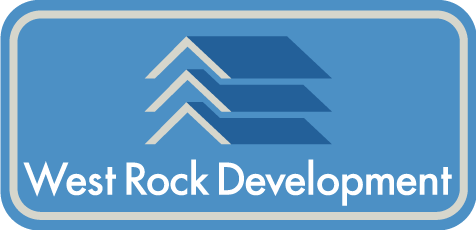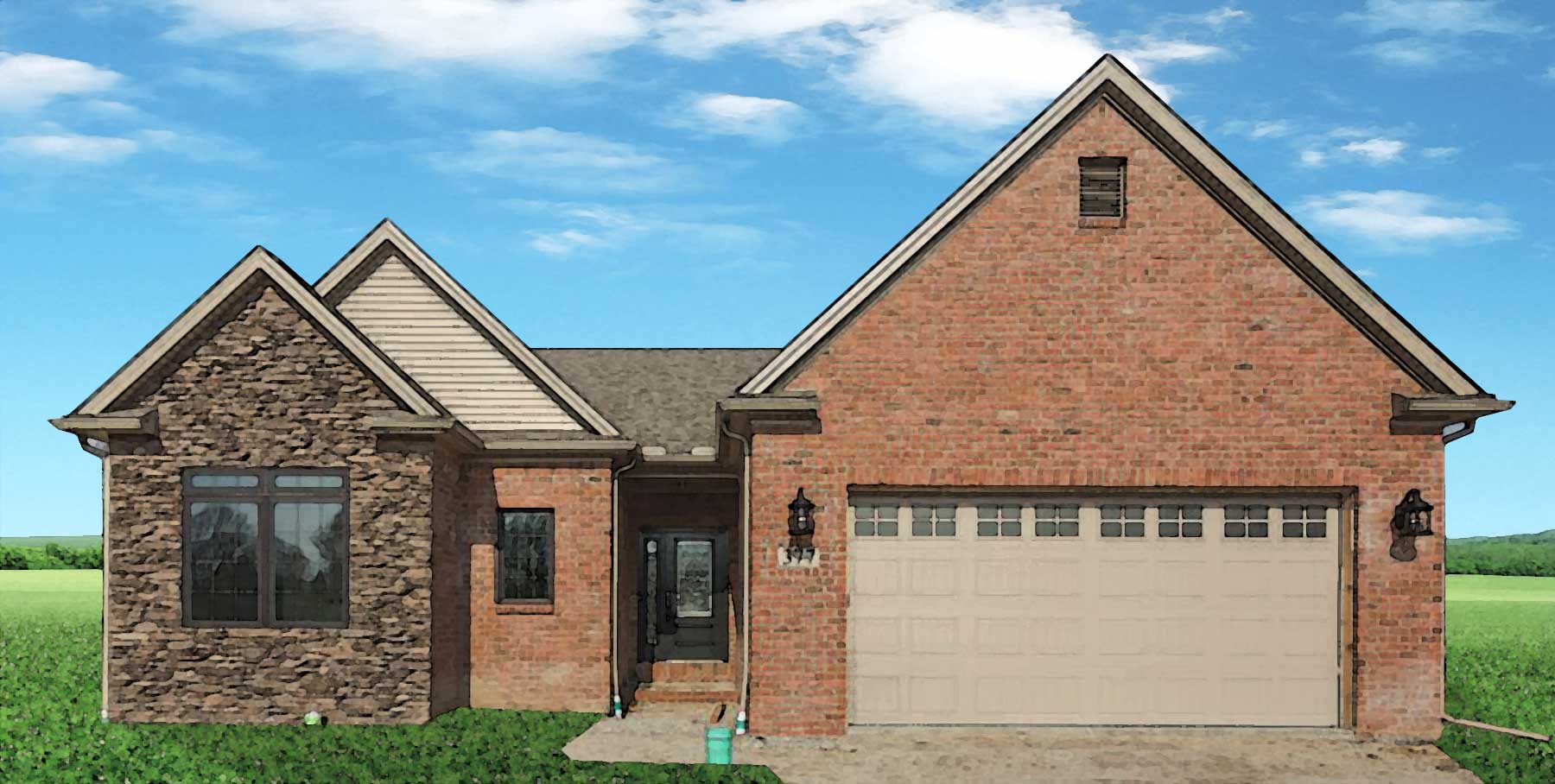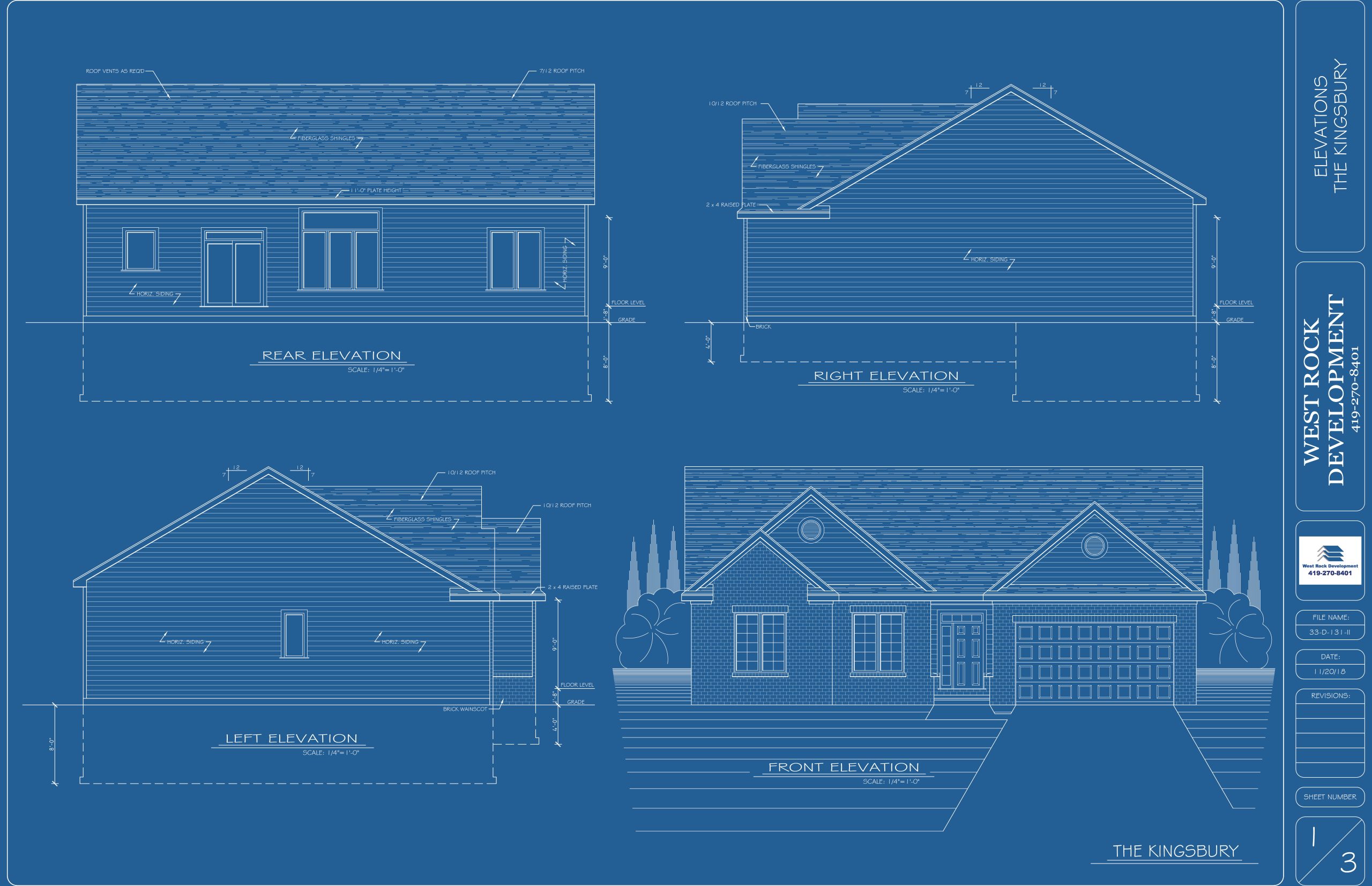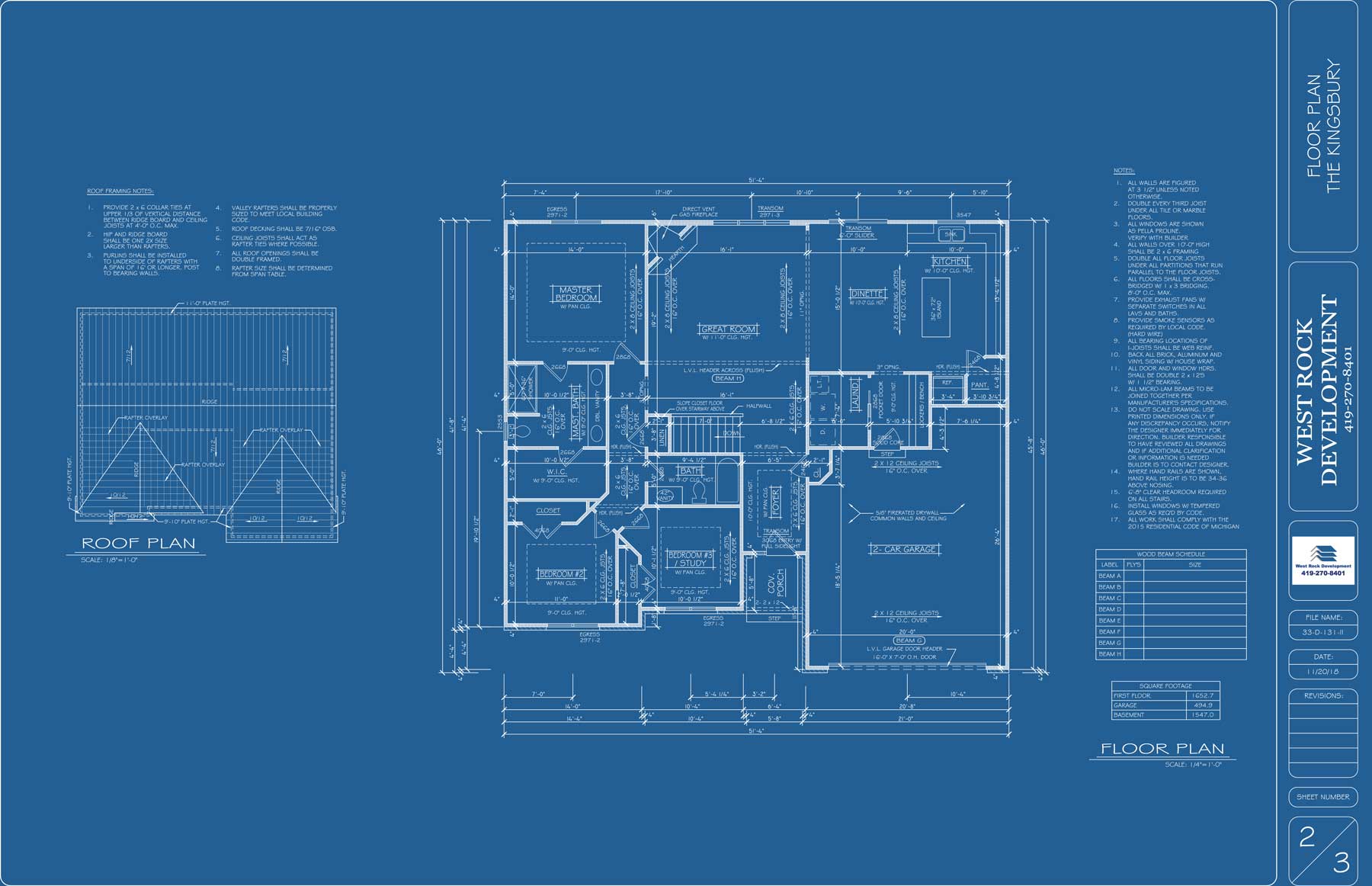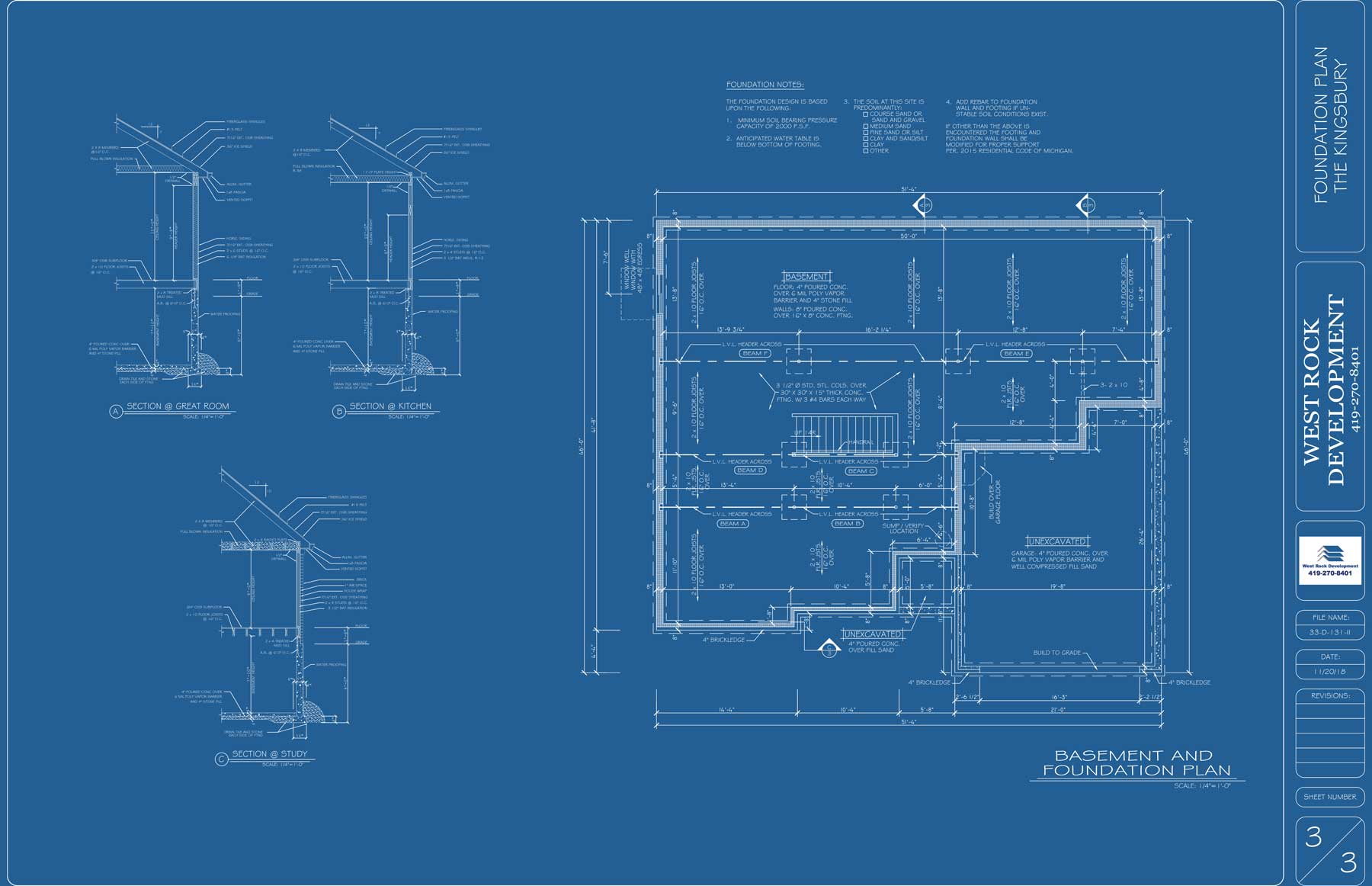This beautiful three bedroom, two bath single family single level home features an open floor plan design. The spacious Great room and Kitchen which flow is ideal for entertaining. While the Master Bedroom offers a great deal of luxury and privacy with it’s connected Master Bathroom leading into the Walk-in-Closet. The other bedrooms like the Master Bedroom feature pan ceilings and lead to a shared bath of their own. This gorgeous home also features a spacious Laundry room leading into the two car garage.
The extraordinary exterior is capped with a 10/12 pitch roof clad in the most modern fiberglass shingles of the style and color of your choice. The facade is finished with sturdy and beautiful horizontal siding. The elegant curb appeal of the Kingsbury makes it one of the most valued and sought after designs in West Rock Developments portfolio.
Notice: Plans, specifications, community amenities, standard features, availability and prices are subject to change without notice. Calculations for square footage of these plans were made from exterior dimensions less attached garage, if appropriate. A/C square footage is the same area less thickness of exterior walls of the same area. Square footage calculations are made based on plan dimensions only and may vary from finished square footage of the home as built.
